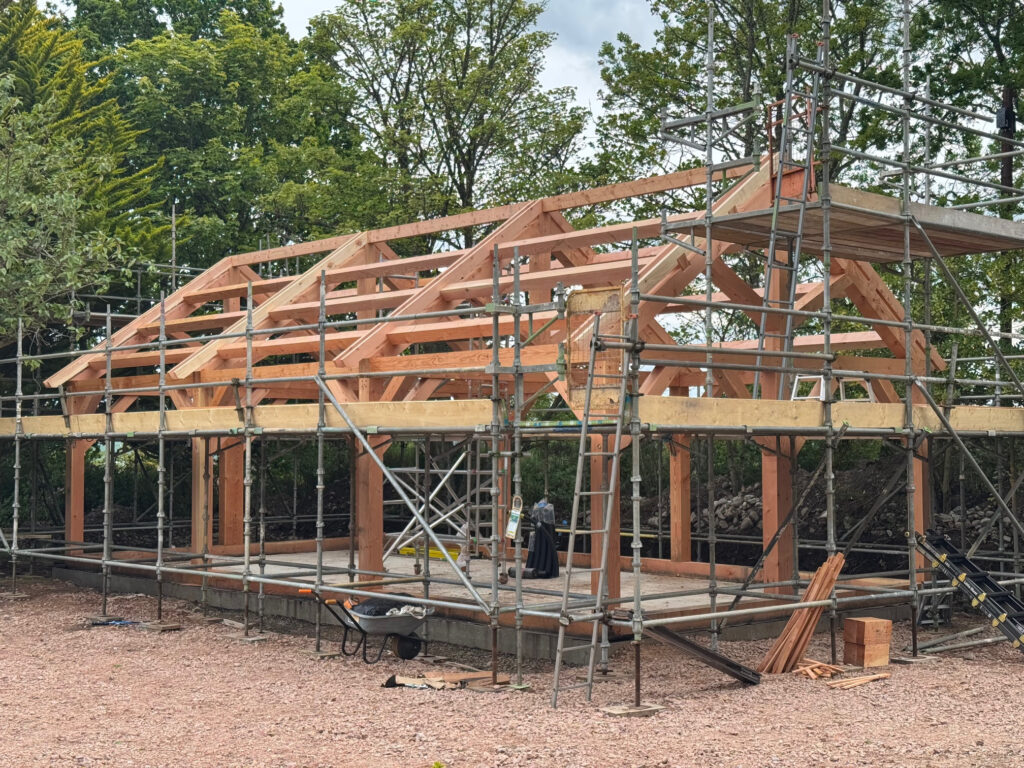Working with Nature: Timber Framing at Novar

We’ve recently been working with Novar Sawmill on the delivery of a new garden building in Rosskeen, Ross-shire. The building incorporates a Douglas fir frame, pre-fabricated and erected on site with visible connections and clean geometry. The next phase of the project will see the build become wind & watertight with natural slate roofing, larch cladding and high-performance aluminium clad timber windows.
Careful coordination was needed to integrate roof lights, purlins, and rafters, especially given the tight tolerances of off-site fabrication. The roof structure follows a 600mm grid, with purlins at 1200mm centres and chunky timber ridge beam.
As architects, we’re acting as the lead designer, managing design development and interface with engineers and the client. Design and technical packages were developed and coordinated in Revit, with regular interdisciplinary reviews. The timber elements were detailed to align with fabrication drawings, and a SER certificate was issued following sign-off from Etive Consulting Engineers Ltd.
Inglewood is modest in scale but a great example of craft-led modern construction—built with natural local-sourced materials, careful detailing, and a collaborative team approach.

