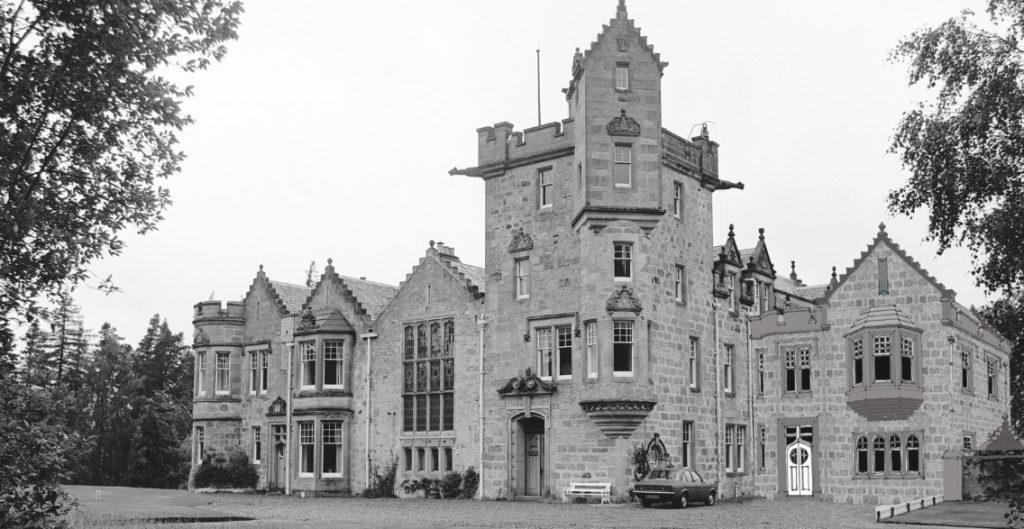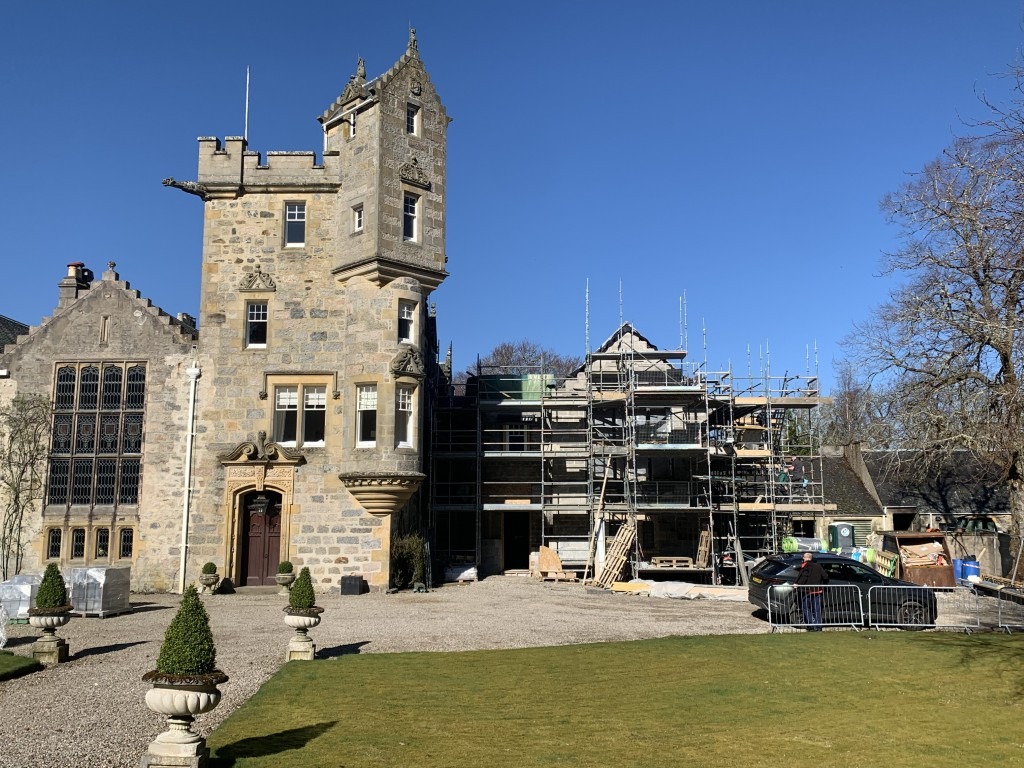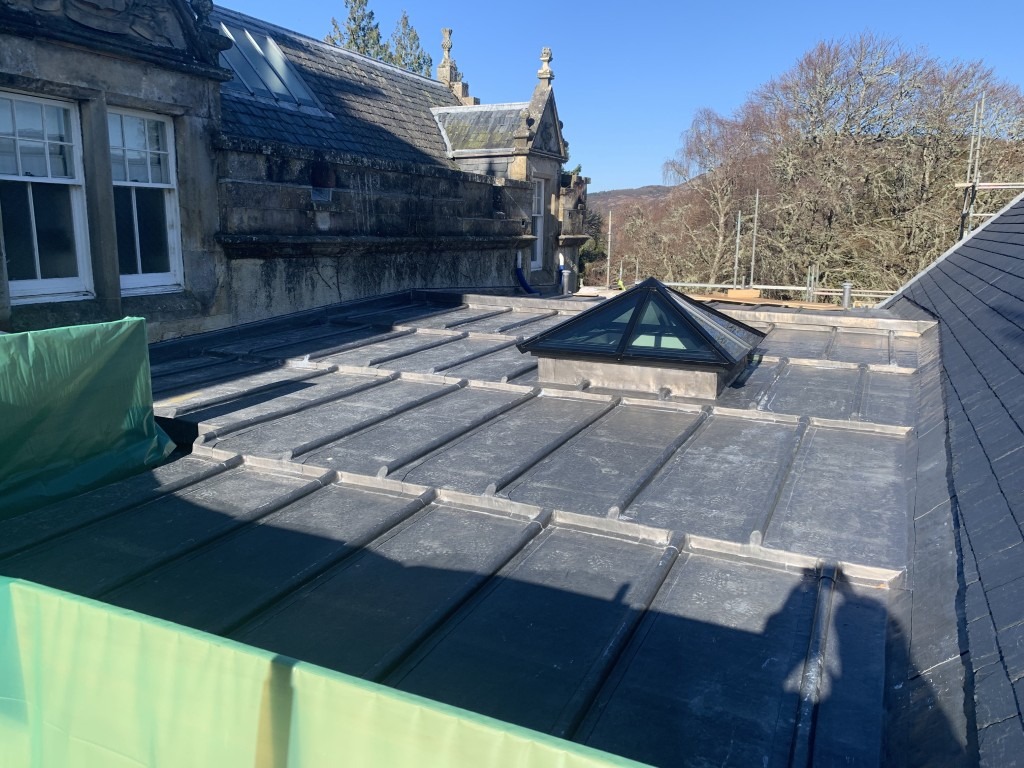
Flichity
A fascinating project to extend a Grade B listed country house to the south of Inverness.
It involved significant research to reconstruct a ‘wing’ of the home that had been demolished in the 1950s. The footprint follows the original, and the accommodation provided includes a new open-plan kitchen, dining, and family living space together with ensuite bedrooms.
The project will be constructed using carefully detailed traditional techniques with natural stone walling, sash and case windows, natural slate, and lead-roll roofing.
Gallery



