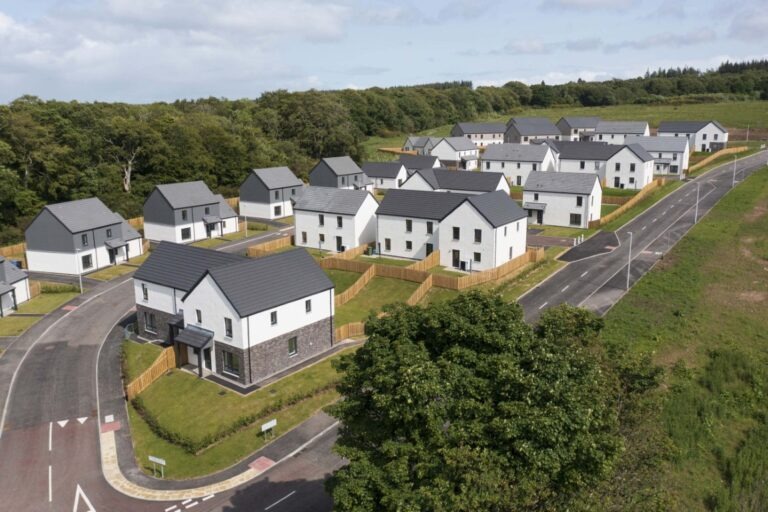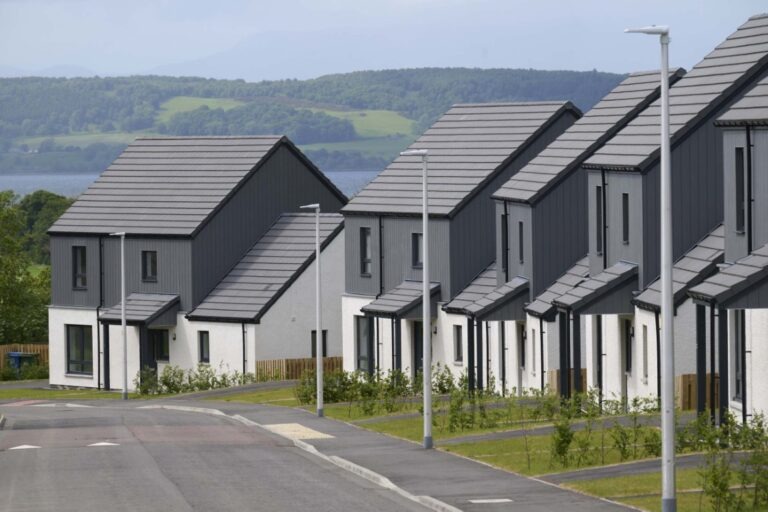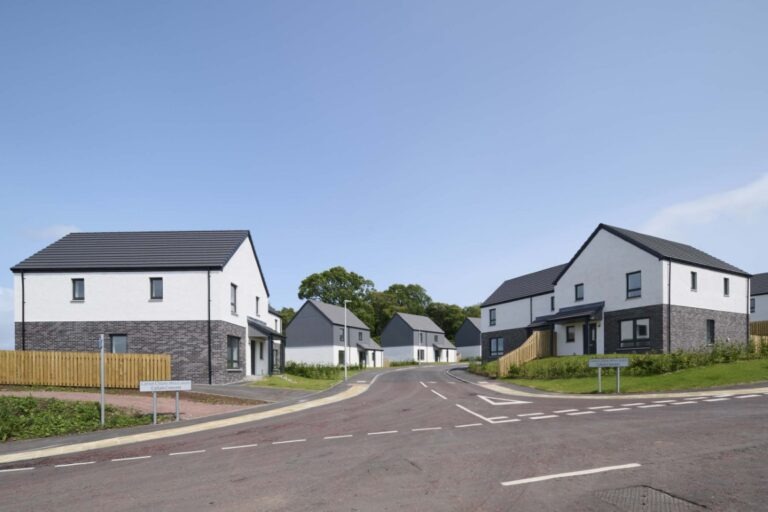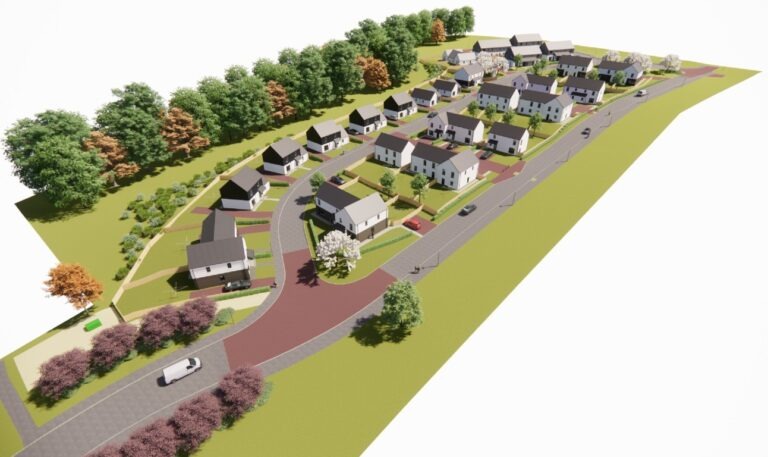Chapelton Housing Development, Balloch, Inverness
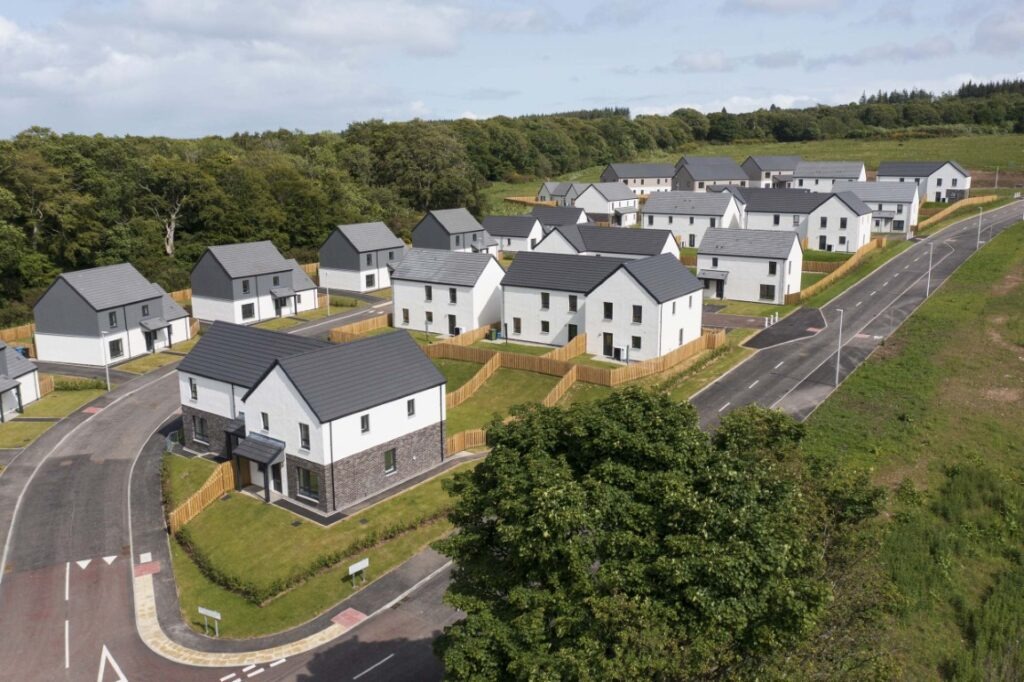
We’re delighted to share these images we have just received of the completed first phase of our Chapelton housing development in Balloch, Inverness. The project was delivered for The Highland Council and Highland Housing Alliance and completed in June 2025. This initial phase provides a mixture of tenures including council rent homes, wheelchair-adaptable bungalows, cottage flats, and properties for mid-market rent and low-cost ownership. Supported by the Scottish Government, it forms the first stage of a wider masterplan of around 300 homes.
The new photographs show the development as it was intended, with simple and contemporary houses set within a well-connected layout. They capture the quality of the new streets, gardens, and open spaces, and the way the design promotes walkability, safety, and attractive frontages. The images also illustrate the sustainable features of the homes, which have been designed to exceed current building standards for energy efficiency and accessibility.
This first phase creates a strong foundation for the wider Chapelton masterplan. By offering a genuine mix of housing types and tenures, it addresses varied local housing needs and provides a framework for a balanced and sustainable community. We look forward to future phases continuing to build on this vision.
Project Contributors
Client: The Highland Council & Highland Housing Alliance
Funding: Scottish Government
Architect: Colin Armstrong Architects
Structural & Civil Engineer: Cameron + Ross
M&E Consultant: KF Consulting
Cost Consultant: KLM Partnership
Contractor: IBI Consulting
Landscape Architect: Horner + Maclennan
Clerk of Works: Helica Ltd


